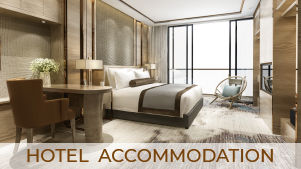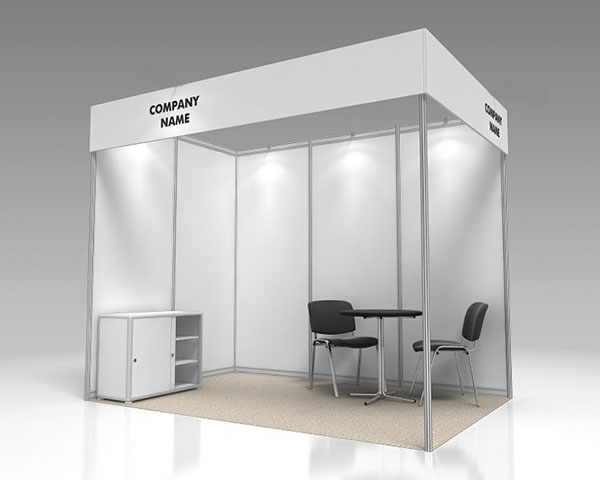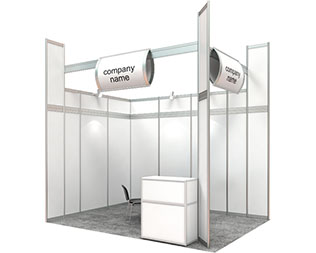Booth Construction
Samples of a standard exhibition stand
Standard shell-scheme stand options
| List of construction elements and equipment | 6-12 | 13–15 | 16-24 | 25-32 | 32-45 | |
|---|---|---|---|---|---|---|
| Carpet color alternatives: gray, blue, red, green | + | + | + | + | + | |
| The height of the stand walls. Height of pylons – 2,5m | + | + | + | + | + | |
| Storage room with lockable door - 9 m2 | sq.m. | - | 1 | 1 | 1 | 1 |
| Fascia panel h 0,3m. | pc. | 1+1 corner | 1+1 corner | 2 | 2 | 2 |
| Lightning of the stand space : 1 spotlight 70W per 3 sq.m. | pc. | 3 | 5 | 6-8 | 8-10 | 11-15 |
| Plug socket 220V, 2kW | pc. | 1 | 1 | 1 | 2 | 2 |
| Info. counter h-1,1m. | pc. | 1 | 1 | 1 | 1 | 1 |
| Showcase h-1.1m. (1x0,5) | pc. | - | - | 1 | 2 | 2 |
| Table alternatives: d-0,7m., 0,7x0,7m, 1,2x0,7m. | pc. | 1 | 1 | 2 | 2 | 2 |
| Chair | pc. | 3 | 4 | 6 | 6 | 8 |
| Waste basket | pc. | 1 | 1 | 1 | 2 | 2 |
| Clothes rack | pc. | 1 | 1 | 1 | 2 | 2 |
Standard+ shell-scheme stand options
Verona
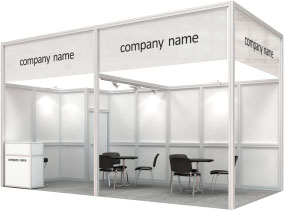
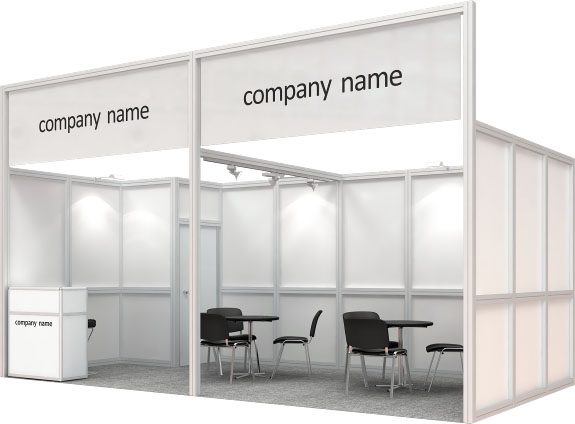
| Shell-scheme stand package | Quantity, pcs. | ||||
|---|---|---|---|---|---|
| Stand size, sq. m | |||||
| Carpet color alternatives: gray, blue, red, green | + | + | + | + | + |
| Stand structures height 3.5 m | + | + | + | + | + |
| Stand walls height 2.5 m | + | + | + | + | + |
| Fascia panel 2.8 x 0.8 m (cellular polycarbonate) with a company name. Colour is optional on open sides of the stand | + | + | + | + | + |
| Lightning of the stand space | One spot per each 3 sq m | ||||
| Plug socket, 1kW | 1 | 1 | 1 | 2 | 2 |
| Info counter, H 1.1 m | 1 | 1 | 1 | 2 | 2 |
| Table alternatives (R table d- 0.7m, table 0.7x0.7m, table 1.2x0.7m) | 1 | 1 | 2 | 2 | 3 |
| Soft chair | 3 | 4 | 6 | 8 | 12 |
| Waste basket | 1 | 1 | 1 | 1 | 1 |
| Clothes rack | 1 | 1 | 1 | 1 | 1 |
Verona New
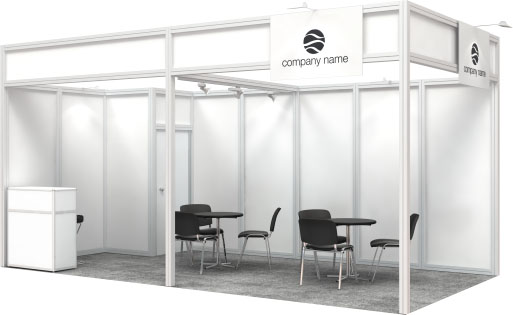
| Shell-scheme stand package | Quantity, pcs. | |||
|---|---|---|---|---|
| Stand size, sq. m | ||||
| Carpet color alternatives: gray, blue, red, green | + | + | + | + |
| Walls H 2.5 m Maxima design, 3 mm white panels | + | + | + | + |
| Fascia panel, 3 mm, white. PVC fascia, 3 mm, white, 1.2х0.7 m | + | + | + | + |
| Storage room (1x1 m) with a door (white) | - | - | + | + |
| Company name on the fascia (standard font) | 1 | 1 | 1 | 1 |
| Halogen light 120 W (totem). One per each 3 sq. m | 2 | 2 | 3 | 3 |
| Plug socket, 1kW | 1 | 1 | 2 | 2 |
| Info counter, H 1.1 m | 1 | 1 | 1 | 2 |
| Bar chair | 1 | 1 | 1 | 2 |
| Table alternatives (R table d- 0.7m, table 0.7x0.7m, table 1.2x0.7m) | 1 | 1 | 2 | 2 |
| Soft chair | 4 | 4 | 6 | 8 |
| Cupboard, H 0.7 m | 1 | 1 | 1 | 2 |
| Waste basket | 1 | 2 | 2 | 2 |
| Standing coat rack | 1 | 1 | 1 | 2 |
Ferrara
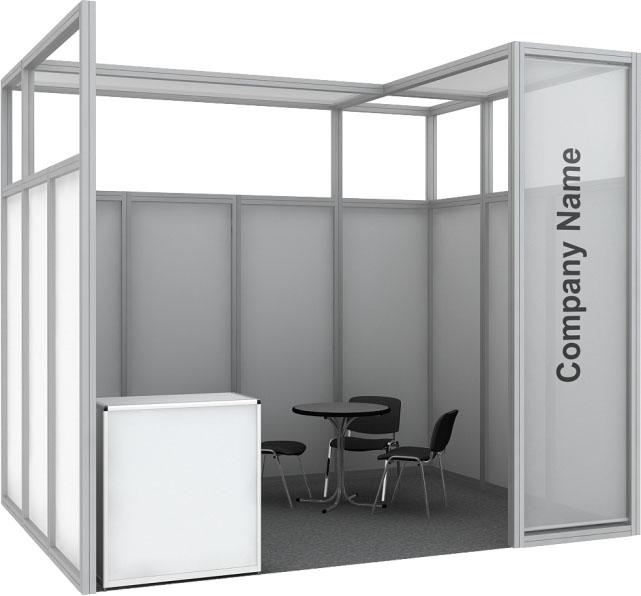
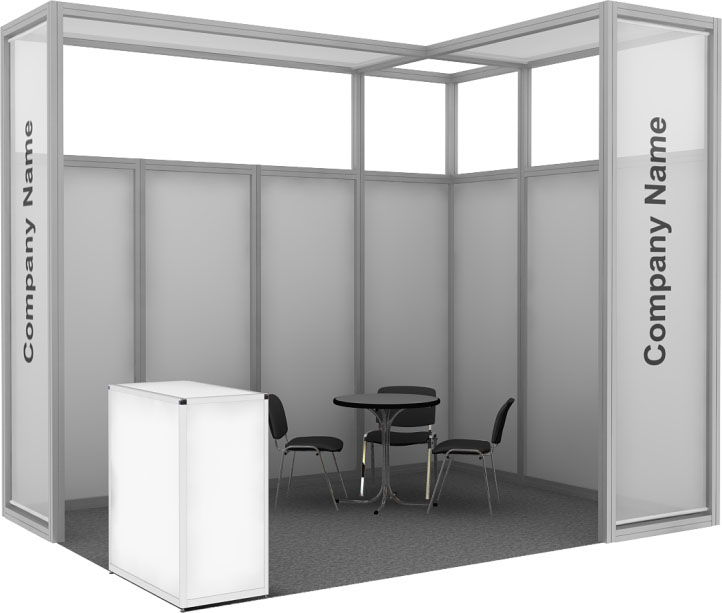
| Shell-scheme stand package | Quantity, pcs. | ||||
|---|---|---|---|---|---|
| Stand size, sq. m | |||||
| Carpet color alternatives: gray, blue, red, green | + | + | + | + | + |
| Stand structures height 3.5 m, Maxima design | + | + | + | + | + |
| Stand walls height 2.5 m, Maxima design | + | + | + | + | + |
| Banner mesh with a company name (the number of mesh banners with full-Color print depends on the stand configuration), , white | + | + | + | + | + |
| Stand lighting | One spot per each 3 sq. m | ||||
| Plug socket, 1kW | 1 | 1 | 1 | 2 | 2 |
| Info counter, H 1.1 m | 1 | 1 | 1 | 1 | 2 |
| Table alternatives (R table d- 0.7m, table 0.7x0.7 m, table 1.2x0.7) | 1 | 1 | 2 | 2 | 3 |
| Soft chair | 3 | 4 | 6 | 6 | 12 |
| Waste basket | 1 | 1 | 1 | 2 | 2 |
| Clothes rack | 1 | 1 | 1 | 1 | 1 |
Quadro New
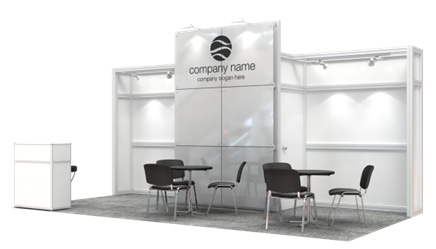
| Shell-scheme stand package | Quantity, pcs. | |||
|---|---|---|---|---|
| Stand size, sq. m | ||||
| Carpet color alternatives: gray, blue, red, green | + | + | + | + |
| Walls H 2.5 m Maxima design, 3 mm white panels | + | + | + | + |
| Totem H 3 m, silicate glass 1x1 m on crabs | + | + | + | + |
| Storage room (2x1.5 m) with a door (white) | + | + | + | + |
| Company name on the fascia (standard font) | 1 | 1 | 1 | 1 |
| Halogen light 120 W rod (totem) | 2 | 2 | 3 | 3 |
| Metal halogen lamp, 70 W (one per one linear metre of the wall) | + | + | + | + |
| Plug socket, 1kW | 1 | 2 | 2 | 2 |
| Info counter, H 1.1 m | 1 | 1 | 1 | 2 |
| Bar chair | 1 | 1 | 1 | 2 |
| Table alternatives (R table d- 0.7m, table 0.7x0.7m, table 1.2x0.7m) | 1 | 1 | 2 | 2 |
| Soft chair | 4 | 4 | 6 | 8 |
| Cupboard, H 0.7 m | 1 | 1 | 1 | 2 |
| Waste basket | 1 | 2 | 2 | 2 |
| Standing coat rack | 1 | 1 | 1 | 2 |
Quadro
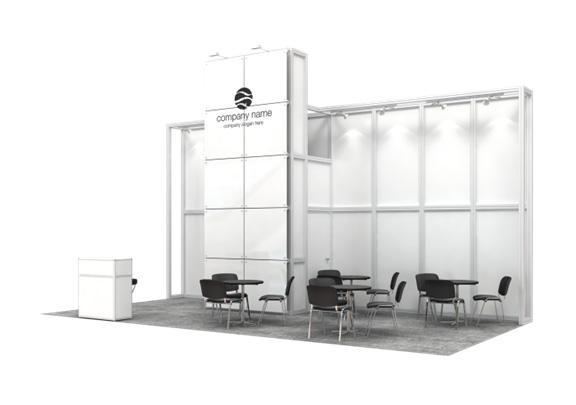
| Shell-scheme stand package | Quantity, pcs. | |||
|---|---|---|---|---|
| Stand size, sq. m | ||||
| Carpet color alternatives: gray, blue, red, green | + | + | + | + |
| Walls H 4 m. Maxima design, 3 mm white panels | + | + | + | + |
| Totem Н 5 m, silicate glass 1х1 m with the Oracal self-adhesive vinyl | + | + | + | + |
| Storage room (2x1.5 m) with a door (white) | + | + | + | + |
| Company name on the fascia (standard font), Oracal L 1.5 m | 1 | 1 | 1 | 1 |
| Halogen light 120 W (totem) | 2 | 2 | 2 | 2 |
| Metal halogen lamp, 70 W (one per one linear metre of the wall) | + | + | + | + |
| Plug socket, 1kW | 1 | 2 | 2 | 2 |
| Info counter, H 1.1 m | 1 | 1 | 1 | 1 |
| Bar chair | 1 | 1 | 1 | 1 |
| Cupboard, H 0.7 m | 1 | 1 | 1 | 1 |
| Table alternatives (R table d- 0.7m, table 0.7x0.7m, table 1.2x0.7m) | 1 | 2 | 2 | 3 |
| Soft chair | 4 | 6 | 8 | 12 |
| Waste basket | 1 | 2 | 2 | 3 |
| Standing coat rack | 1 | 1 | 1 | 1 |
Quadro Plus
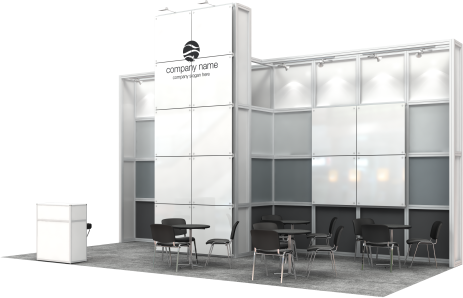
| Shell-scheme stand package | Quantity, pcs. | |||
|---|---|---|---|---|
| Stand size, sq. m | ||||
| Carpet color alternatives: gray, blue, red, green | + | + | + | + |
| Walls Н 4 m (Maxima design, 3 mm white panels, with the Oracal self-adhesive vinyl) | + | + | + | + |
| Totem Н 5 m, silicate glass 1х1 m, covered with the Oracal self-adhesive vinyl | + | + | + | + |
| Storage room (2x1.5 m) with a door (white) | + | + | + | + |
| Company name, Oracal L 1.5 m | 1 | 1 | 1 | 1 |
| Halogen light 150 W (totem) | 2 | 2 | 2 | 2 |
| Metal halogen lamp, 70 W (one per one linear metre of the wall) | + | + | + | + |
| Plug socket 1 kW | 1 | 2 | 2 | 2 |
| Info counter, H 1.1 m | 1 | 1 | 1 | 1 |
| Bar chair | 1 | 1 | 1 | 1 |
| Cupboard, H 0.7 m | 1 | 1 | 1 | 1 |
| Table alternatives (R table d- 0.7m, table 0.7x0.7m, table 1.2x0.7m) | 1 | 2 | 3 | 4 |
| Soft chair | 4 | 8 | 12 | 16 |
| Waste basket | 1 | 1 | 2 | 2 |
| Standing coat rack | 1 | 1 | 1 | 1 |
| Covered with the Oracal vinyl according to the stand design | + | + | + | + |
- Standard stand No.2 is 3.5 m high. If pavilion ceiling hight does not permit it, the stand shall be constructed with the hight of Standard stand No.1.
- Only equipped space is provided if you rent under 25 sq. m.
- The producing of the logos is to be paid additionally
- Additional equipment is provided in accordance with the price-list of OOO “ExpoConsta”
All of the equipment and the design elements are provided on a rental.
You can see a list of additional stand equipment (ordered and paid separately) in the Equipment Section here.
In case booth construction is carried out by an exhibitor independently or with the help of construction companies, you should pass the Technical Control in Expoconsta, OOO.
Expoconsta, OOO
Expocentre's General Contractor
Russia, 123100, Moscow
Krasnogvardeisky proezd, 1, str. 7
Phone: +7 (499) 244-0827, 244-0823
Fax: +7 (499) 244-0834, 244-0731
E-mail: sales@expoconsta.ru
Web: http://www.expoconsta.com/en/main/
Construction manager: Znayko Nina,
Tel.: +7 (499) 244-08-27, mob.: +7 (916) 694-14-78,
E-mail: nina@expoconsta.ru
Fire Inspection
The booth project shall be approved by the Fire Inspection
Organization which provides fire safety services:
Phone: +7 (499) 259-13-12, +7 (499) 256-74-70,
E-mail: dpkexpo@mail.ru
The below documents shall be presented:
- Materials list
- Stand Plan
- Russian Federation Fire safety Certificates on construction materials
- Approval papers on fire protection treatment of flammable materials
- Copy of the license of a company made the fire protection treatment
- Copies of Certificates for fire safety, compliance, hygienic certificate for fire resistance mixture

